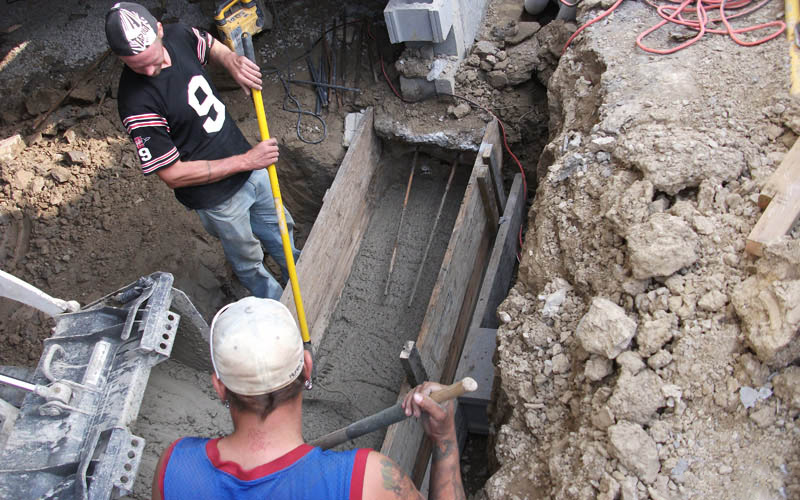JK StructuralEng is a consulting firm offering structural engineering in Scarborough area, we provide solutions to construction industry. We specialize in both residential and commercial buildings. Our consulting and design services include planning, basic design, detailed design, site layouts, Building Permit Applications, Solar Projects, Structural Roof Assessments and inspections, and any project related to the structural engineering in Scarborough area.
Our mission is to participate fully in the socio-infrastructural development of the G.T.A by providing qualified structural engineering services to the public. Our major clients include small to medium sized general contractors, architects, land developers and home owners.
JK StructuralEng has been serving the GTA area for many years and wants to earn your business. Our loyal customers love our personalized treatment; it keeps them coming back each time a new issue arises. Our customers are like our family.
After many years of service in the Greater Toronto Area community (although our main focus in delivering structural engineering in Scarborough are), we feel confident that we can cater to your needs. We get the job done and we don’t just meet expectations; we exceed them. Our customers keep coming back because we’re dependable, knowledgeable and pleasant to work with.
We provide a variety of services such as underpinning, load bearing walls / installing or removing, we provide drawings for home owners in order to build legal apartments in their basements, and we also assist individuals who wish to take advantage of the MicroFit/Fit (Feed-in Tarif), The ontario program launched in 2009 by the government of Ontario, which intend to help residents to gain money for solar electricity generated by their properties and delivered to the city’s utility grid.

In addition to all our main structural engineering services, we take on in other project related to one of the topics below:
- Foundation design and drawings
- Wooden decks design and drawings
- Garage, Carport, Porch, Shed, Gazebo design and drawings
- Engineer Site Inspections / site reports
- Steel, Concrete, Masonry and Timber structural design and drawings
- Demolition drawings
- Shoring Design and drawings
- Basement Finishing
- Site Inspection and certification letter
- Structural Design for Custom Home, Addition, Renovation and Alteration
- Structural design review and stamp
- Site review during construction and report preparation
- Roof top unit supporting system design
- Roof inspection and stamped reports
- Building permit drawings, as-built drawings
We would like you to keep in mind that all our services are complying to the Toronto building regulations, reason why we deliver the best structural engineering in Scarborough area.
