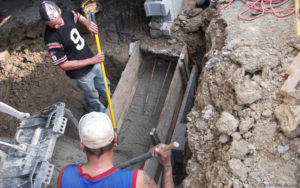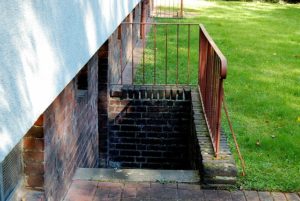If you notice your walls suddenly changing shape or sinking, or notice structural cracks, or windows and doors not aligning properly, it’s more likely because of your foundation is deteriorating and requires immediate attention. That is when you need to contact us at KMG CivilEng, as structural engineers; we will help you plan and design your future foundation by underpinning, therefore lowering your basement. By doing so, you will stabilize your foundation, and increase the usable space without a massive cost. In addition to all mentioned advantages, Underpinning will give you new drains, and new plumbing allowing for an increase of the value of your property.


Here are other services provided by KMG CivilEng Inc.:
Walkout basement/Design & Drawings Secondary suite/Legal basement Load bearing wall/Removing & supportingIn addition to our main services, we also provide all services listed below:
- Foundation design and drawings
- Wooden decks design and drawings
- Garage, Carport, Porch, Shed, Gazebo design and drawings
- Engineer Site Inspections / site reports
- Steel, Concrete, Masonry and Timber structural design and drawings
- Demolition drawings
- Shoring Design and drawings
- Basement Finishing
- Site Inspection and certification letter
- Structural Design for Custom Home, Addition, Renovation and Alteration
- Structural design review and stamp
- Site review during construction and report preparation
- Roof top unit supporting system design
- Roof inspection and stamped reports
- Building permit drawings, as-built drawings
